A New Home for Future Engineers
College of Engineering, Architecture and Technology college Engineering architecture technology
Since 1939, Engineering South (ES) has provided the College of Engineering, Architecture, and Technology a high profile location in the heart of campus adjacent to Edmon Low Library. This historic structure has been the long-term home for Electrical and Computer Engineering (ECE) and Civil and Environmental Engineering (CIVE). The building has played an important role in the life of our college and is embedded in the hearts of CEAT alumni.
However, while the bones are still strong, the building is definitely showing its age! The HVAC system struggles to meet comfort and air quality standards; the roof leaks; the elevator is under-sized; and most of all, the layout of the interior offices, classrooms, and labs are inefficient in today’s academic environment. OSU and CEAT has started planning for the renovation of this historic building. The nationally recognized and award-winning architecture firm, Rand Elliott Architects, has started the design process and has completed an exciting preliminary design for the renovation. While the aesthetics of the exterior façade will remain intact to preserve OSU’s campus heritage, the interior will be transformed into a cutting-edge environment for our faculty and students. All four floors of the interior will be gutted and redesigned to propel Engineering South into the 21st century.
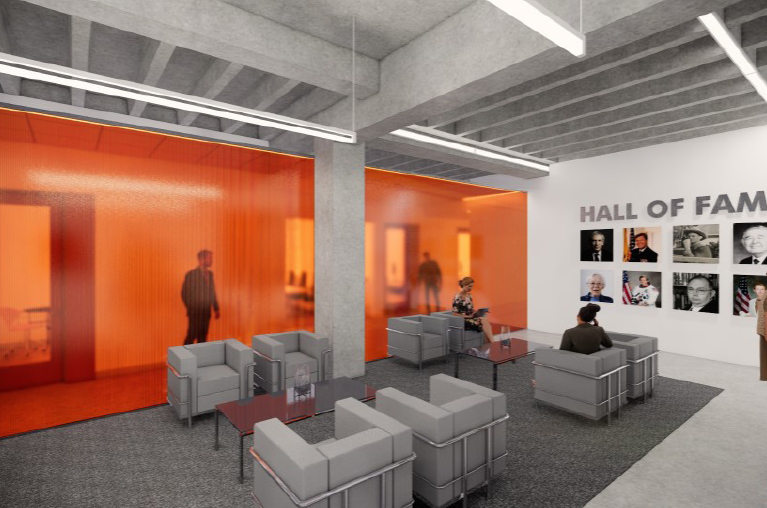
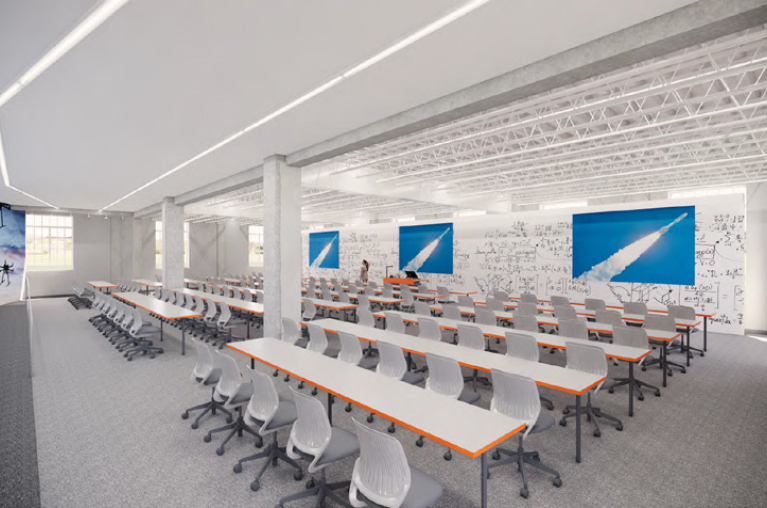
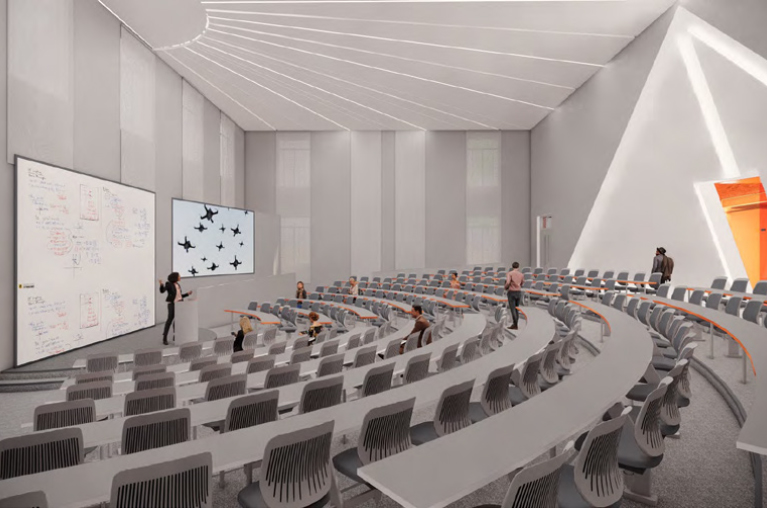
The first floor will provide a campus front door to CEAT Recruiting, Scholarships, Career Services, and Special programs. It will also host the new Zink Leadership Center and classroom space. ECE will occupy the second floor and some spaces in the basement and fourth floor. Mechanical and Aerospace Engineering will occupy the third floor and space on the fourth floor. Civil and Environmental Engineering has moved to its newly renovated home on the second floor of Engineering North. Much of the basic ES renovation, but not all, will be financed by OSU. OSU will provide a renovation bringing the facility up to basic standards, and CEAT will be responsible for financing upgrades to ensure the building represents the innovation and aspirations of CEAT and our constituents. Upgrades to the public first floor will be financed by CEAT, while ECE and MAE will be providing funding for their department-focused spaces with a goal to create a strong ECE and MAE community, encourage and support our teaching and research missions, brand ECE and MAE as leaders in high-tech innovation, and attract the brightest students and faculty. $3,000,000 in additional funds is needed to complete the first, second and third floor renovations.
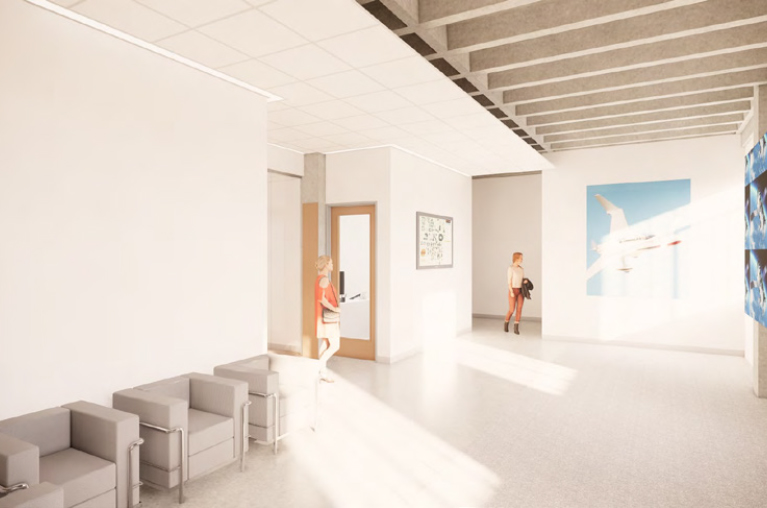
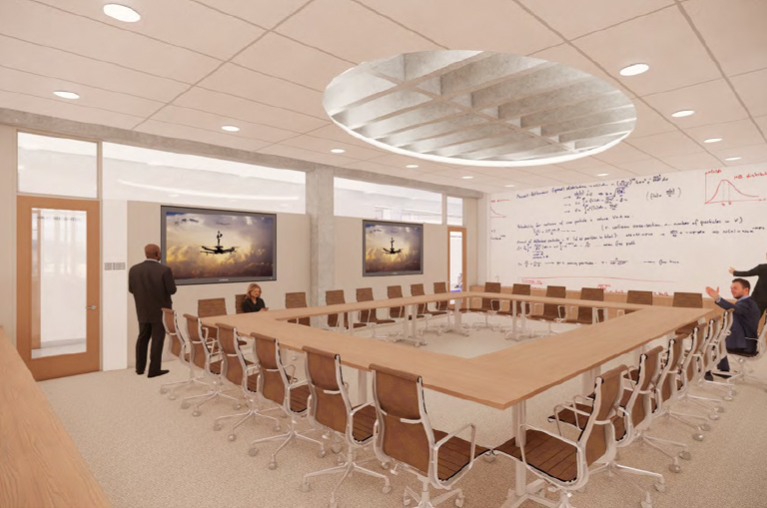
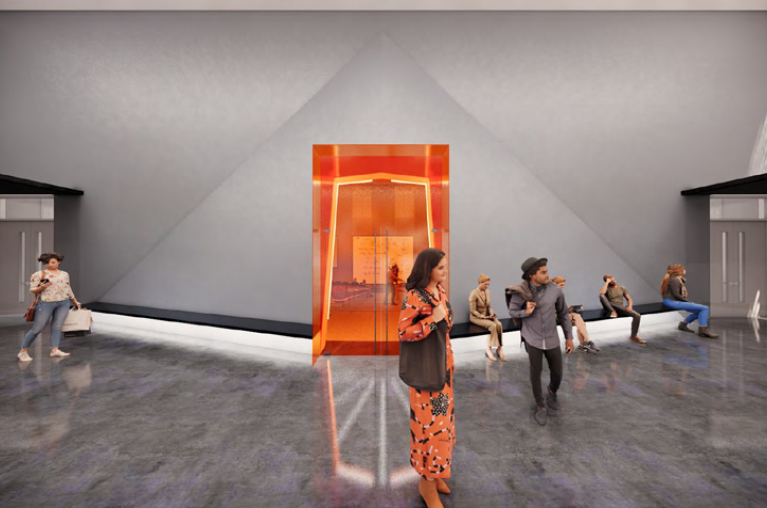
In addition to the student-centric space on the first floor and new ECE and MAE administrative space on the second and third floors, the fourth floor provides an exciting opportunity for CEAT innovation and growth including an open design studio for collaborative senior design, a Design and Innovation Laboratory and Seminar Room for laboratory intensive courses, additional office space for teaching and research assistants, and gathering and study spaces for ECE and MAE students and student organizations. This additional cost for fourth floor renovations is estimated at $2.5M.
Contributions for all of these visionary spaces are needed and there will be naming opportunities with your gift or pledge. Donor walls will be provided to recognize significant gifts. Contact Bryce Killingsworth for more information.